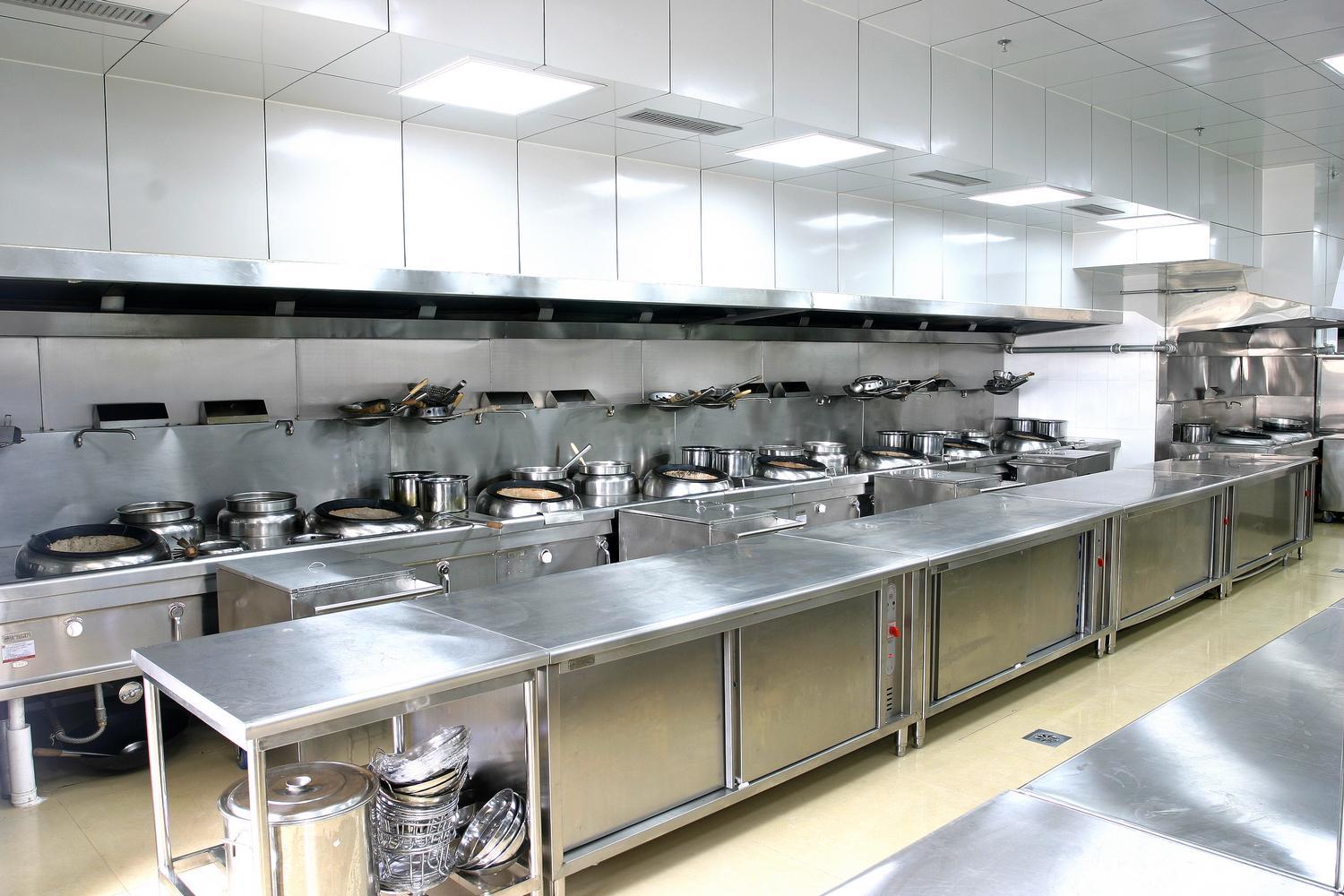The engineering design of commercial kitchen integrates multi-disciplinary technology. From the technical perspective of establishing the kitchen, the process planning, area division, equipment layout and equipment selection of restaurants, canteens and fast food restaurants should be carried out to optimize the process and space design as a whole. The auxiliary facilities of the kitchen, such as removing oil fume, supplementing fresh air, water supply and drainage, power supply and lighting, energy saving and noise reduction, system safety, etc. How can we successfully carry out the kitchen project?
Phase I: kitchen design technology, drawings and site survey
Understand the elite plan of the operator, the technical requirements of the kitchen, the required equipment, the number of dining places, the grade requirements of the equipment, special technical requirements, etc.
1. Plan. Provided by the operator or measured by the designer on site.
2. Conduct on-site survey, proofread design drawings, and record the specific dimensions of the changed parts such as ditches, beams and protrusions to appear.
3. Check the current situation of auxiliary equipment such as water and electricity, smoke exhaust and air conditioning, such as house structure conditions such as inlet and exhaust vents, such as height under beam, four walls and thickness, construction progress, etc.
Stage II: preliminary design stage
1. According to the requirements of the owner, carry out the kitchen process planning and the division design concept of each workshop.
2. In case of any contradiction between the division of each work area and the preliminary design of equipment layout, the designer shall contact the operator and kitchen staff in time. The detailed design of equipment layout shall be carried out after reaching an agreement.
3. The division of each workshop and the preliminary design of equipment layout design should be deliberated again and again to make the kitchen more scientific and reasonable.
4. After the scheme is determined, submit the scheme to the superior supervisor for review, and then show it to the operator and kitchen staff to explain the idea, significance and advantages of kitchen design. In particular, some key design details should be explained and various opinions should be listened to.
Stage III: coordination and modification stage
1. Collect feedback, and then focus on modification based on the consensus reached after discussion.
2. It is normal to submit the revised scheme for approval and determine the scheme after several repetitions.
Phase IV: Design of auxiliary facilities
1. Carry out the design of auxiliary facilities according to the finalized scheme.
2. There are always many problems in the layout of kitchen equipment and facilities. Report and coordinate with the engineering management department, and make a detailed construction scheme after obtaining approval.
3. Then comes the auxiliary facilities. The design of trenches and valves and the location of equipment should be placed reasonably. The equipment and equipment room should occupy a certain space. There are technical coordination problems with the decoration. The drawings should be drawn as early as possible, which is conducive to the coordinated construction with the decoration project.
4. Design of power supply facilities.
5. During the construction of auxiliary facilities system, actively coordinate with the engineering management department and request for review
The whole content of the commercial kitchen engineering design process is like the above. The careful consideration of the designers is indispensable for the advance survey of the designers, the active communication with the operators, chefs and relevant departments in the design, and the modification after the design.
https://www.zberic.com/products/
Post time: Oct-21-2021

